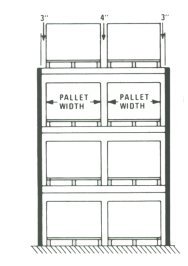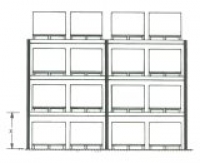Pallet Rack design can be a complicated process. It’s important to figure out the needs and physical limitations of your business before investing in a pallet rack system. The following information outlines the information needed for purchasing the proper racking. By printing this article and filling in the blanks, you will be prepared to answer the questions you will be asked when ordering your custom pallet rack system.
Step 1. Length of Beam | |
Maximum width of pallet or load | _______________ |
Number of pallets or loads across | _______________ |
|
Allow 3″ between upright frame and loads.
|
Total length of beams | _______________ |
| The clear distance between posts will be beam lengths plus space between plate and columns. | |
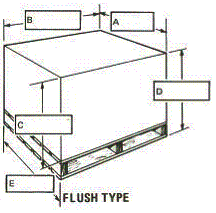 Load Types Load TypesThis diagram shows how to measure pallet Loads.A) Depth of pallet or load B)Width C) Height D) Total Height (load and pallet) E) Pallet Stringer Dimension F) Total Weight (load plus pallet) | |
Step 2. Beam Capacity | |
| Number of Pallets Per Level | _______________ |
| Load Weight (Per Pallet)* * Minimum Required Capacity per pair of Beams – Levels | X _______________ |
= _______________ | |
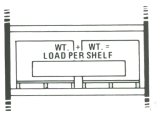 | |
Step 3. Frame Depth and Spacers | |
| Frame depth A). should be @ 6″ less than pallet stringer length (see “Pallet Guide” below) | |
| Frame Dimension | _______________ |
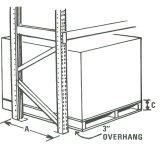 Row Spacers, Wall Fixes & Wire Decking * Please email or call for more information | |
| Pallet Guide A: Depth (Stringer Length) – B: Width (Board Length) – C: Height  | |
Step 4. Frame Upright Height | |
| To determine Height of Frames Needed, Starting at floor level: | |
| Add height of pallet and load combined, Plus 9” Total | _______________ |
| Multiply total times the number of shelf levels Levels | X _______________ |
| to equal Frame Height | = _______________ |
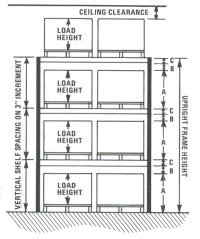 A) Load Height B) Lift Area C) Beam Face Rack is required to go only as high as is necessary to support top pallets. Height may also be limited by the extent of fork elevation of lift truck. Provide a minimum of 6″between top load and ceiling obstructions. (Check local fire codes) | |
Step 5. Frame Upright Capacity | |
| Add total of load weight per Level | _______________ |
| Determine maximum vertical shelf spacing See diagram (x) | _______________ |
| Determine number of levels per bay | _______________ |
* Welters will figure Frame Capacity based on information provided above | |
Click here for printer-friendly PDF file
Questions or Comments?
or please call and talk to one of our Pallet Rack Specialists: 1-800-657-4347.


